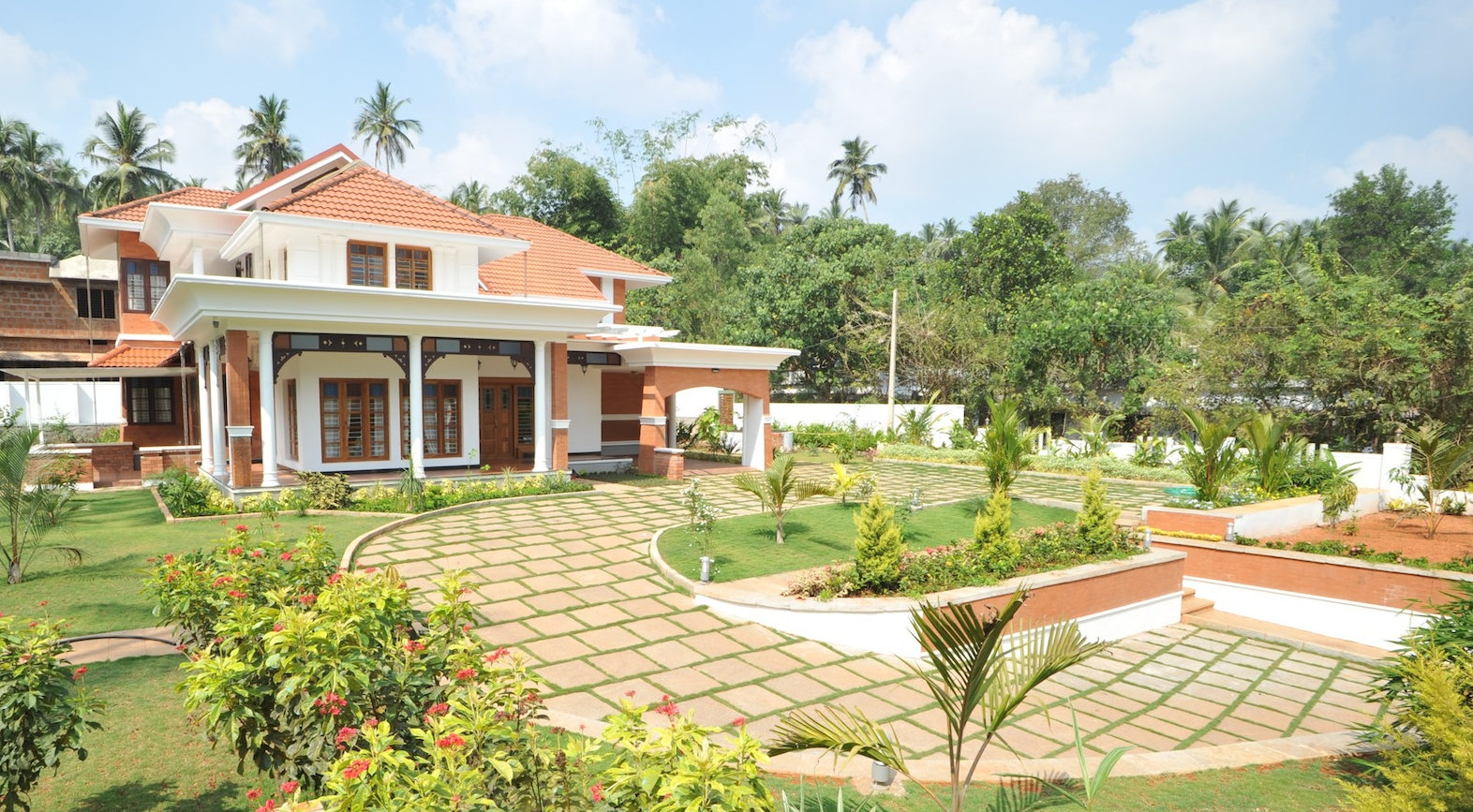WILSON HOUSE, KERALA
Location: Kerala
A curious tale of gables and glasses . . .
The house of Mr T.J.Wilson at Moozhikkal, Calicut, is an interesting alliance between traditional Kerala and the colonial style architecture. The 3,300 sq.ft house was planned to blend into the luscious greenery and the climate of the land. Natural and locally available materials like exposed laterite and exposed brick are used and the topography of the land remains unperturbed. The cost-effective plan has made use of Ferro cement walls and frameless windows. Energy sources are utilized resourcefully and cost-effectively with natural lights, solar panels, rainwater harvesting and water recycling.
The house is a smooth blend of Kerala, European and Colonial elements with long verandah and pillars, colonial-style wood details, stained glass, coloured glass, mouldings etc. The structure engages deep overhangs, sloped roofing and gables – the embodiment of Kerala Architecture.
Skylight, Gable roof etc have been used. The space is well segregated into public spaces, private spaces, service spaces and family spaces through effective planning. The foyer forms a transition space separating the visitors’ room and the rest of the house, ensuring privacy. From the family room, an extension leads to a pergola courtyard intended for leisure. The vast front landscapes maintain the green touch and let the house stand out majestically. The elevation on both sides of the house is meticulously planned to ensure an aesthetic appeal.
The grand living room, with a skylight, is double the height of an average room; with natural light and ventilation even at 7 p.m. Maximum utilization of space is done with circular stairs enhanced with wood and glass details. The abundance of various types of glass is another highlight of this palatial house. Combinations of coloured glass, bevelled and etched glass and stained glass add a touch of the unique and the royal.
The 3,300sqft house has three bedrooms, a separate visitor’s room, dining, kitchen, family living, and a study room. A stunning landscape encompasses a major portion of the plot. The whole interior is done in an antique hue using earthy tones, carefully designed wardrobe and rustic furniture, flooring and furnishing
- Categories :
- Date :
May 12, 2021
- Share :

