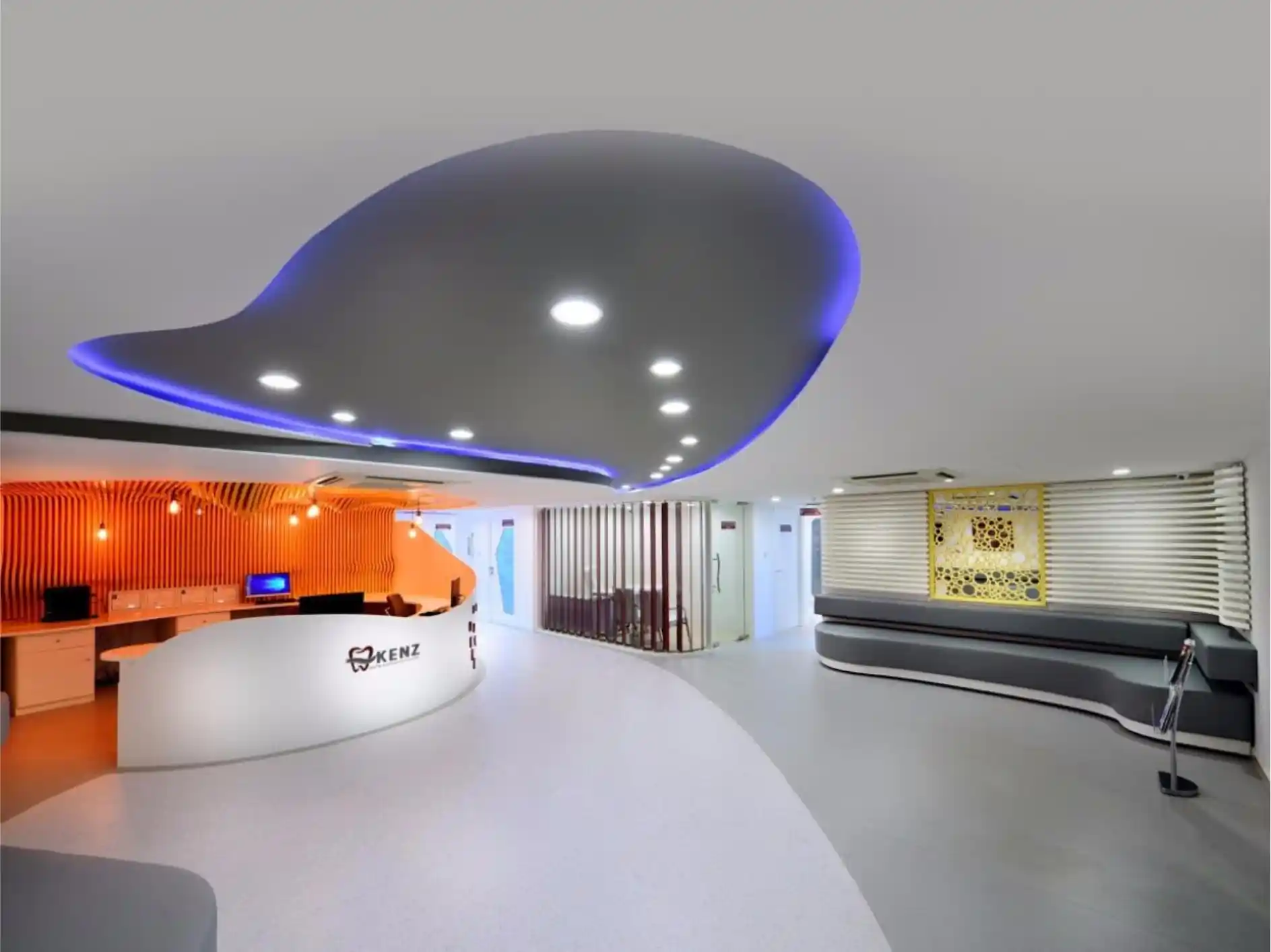Kenz Dental Clinic
Muscat, Oman
The client wanted a standout design. The design is contemporary with free flowing curves in the ceiling, floor and walls. Reception area is the highlight with a curved wood panelling in the background, extending to the ceiling. Reception has a contemporary curved table with LED light strips. White/grey/burgundy/beige wood colours are used for interiors as a theme. Seating for gents/ladies waiting area is a free flowing curved sofa upholstered in grey to blend with interiors. Office space is highlighted with adjustable vertical louvered wall in burgandy colour. The plan consists of 3 dental room, 1 orthodontic room, lab, xray room,…
Sector
Health Care
Client
Kenz
Area
1,950 Sq. ft
Status
Completed

