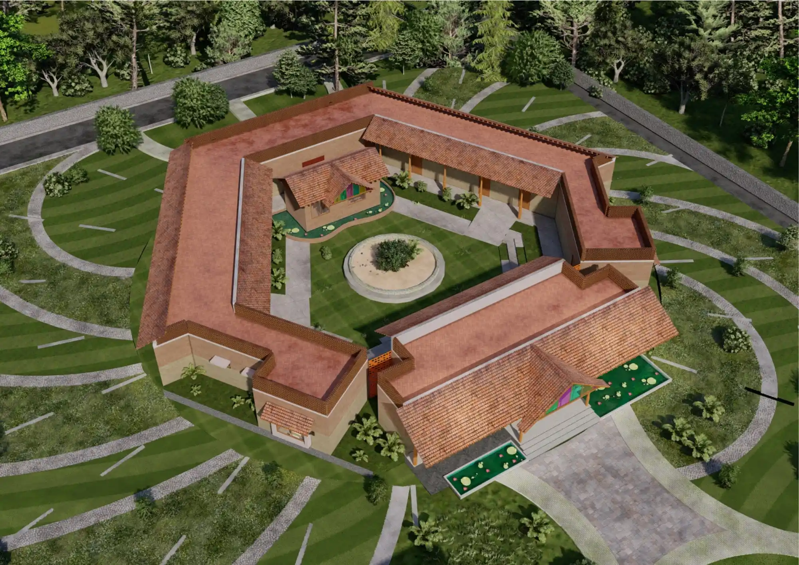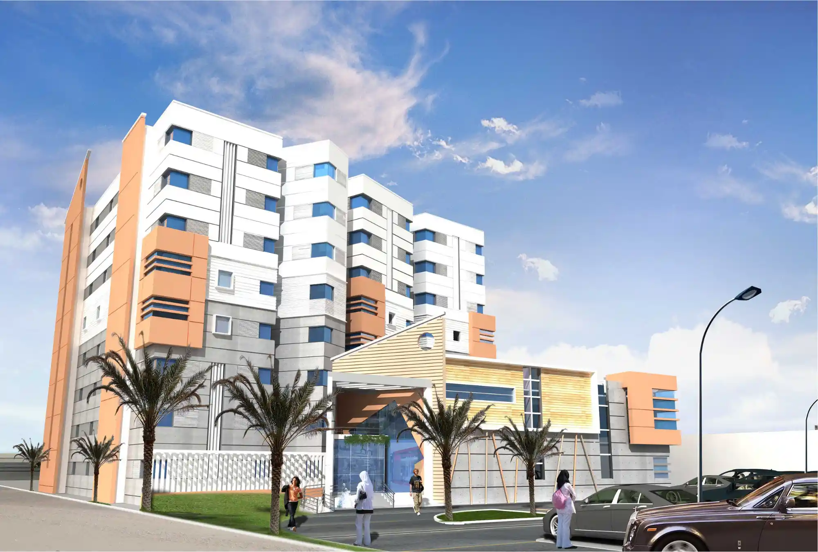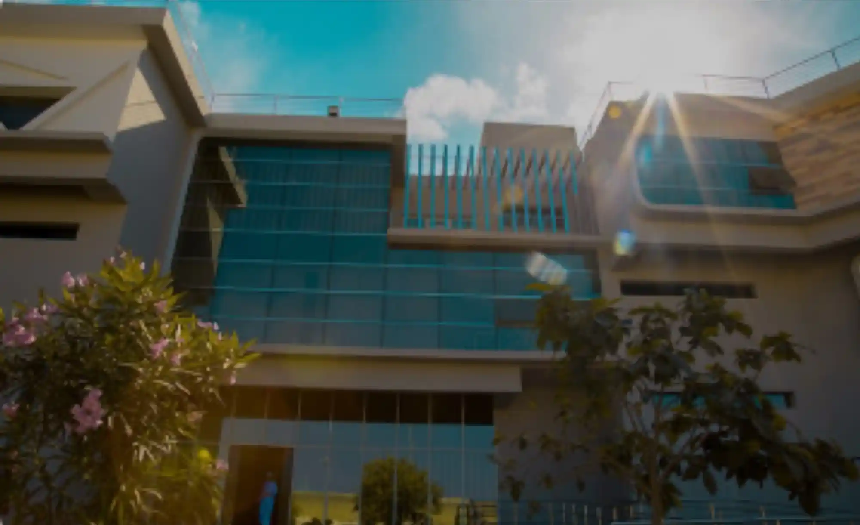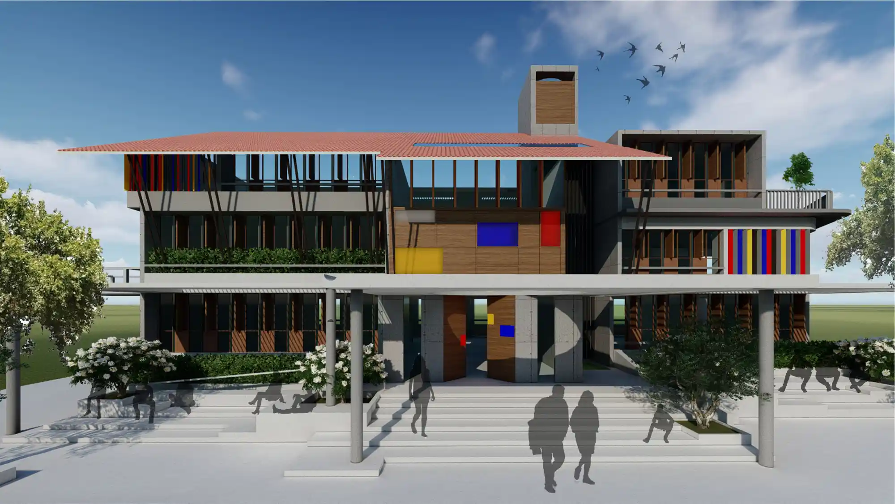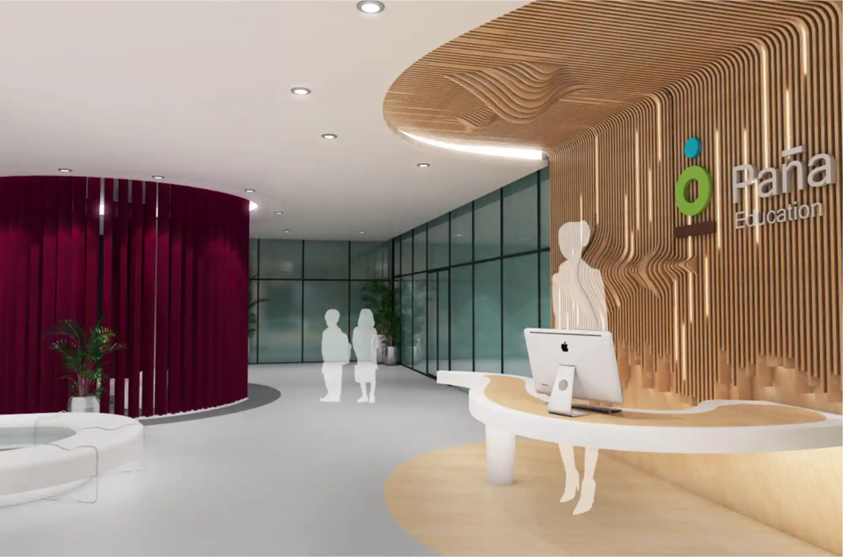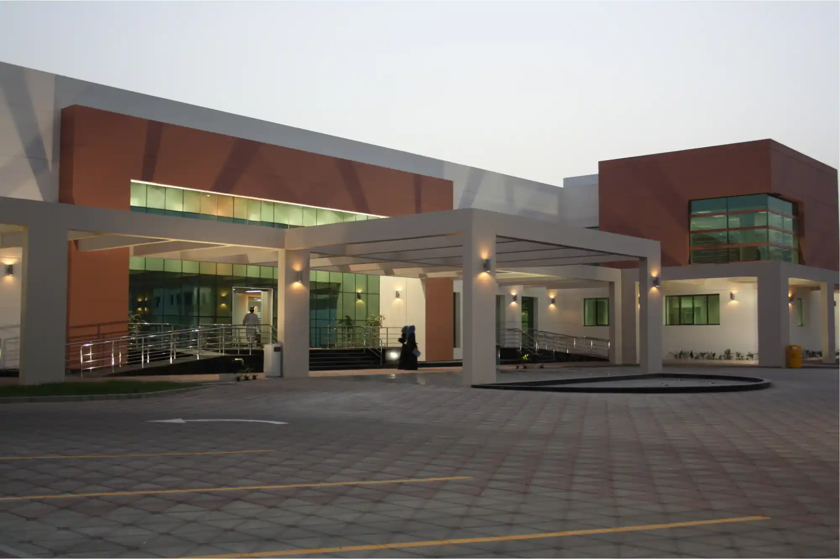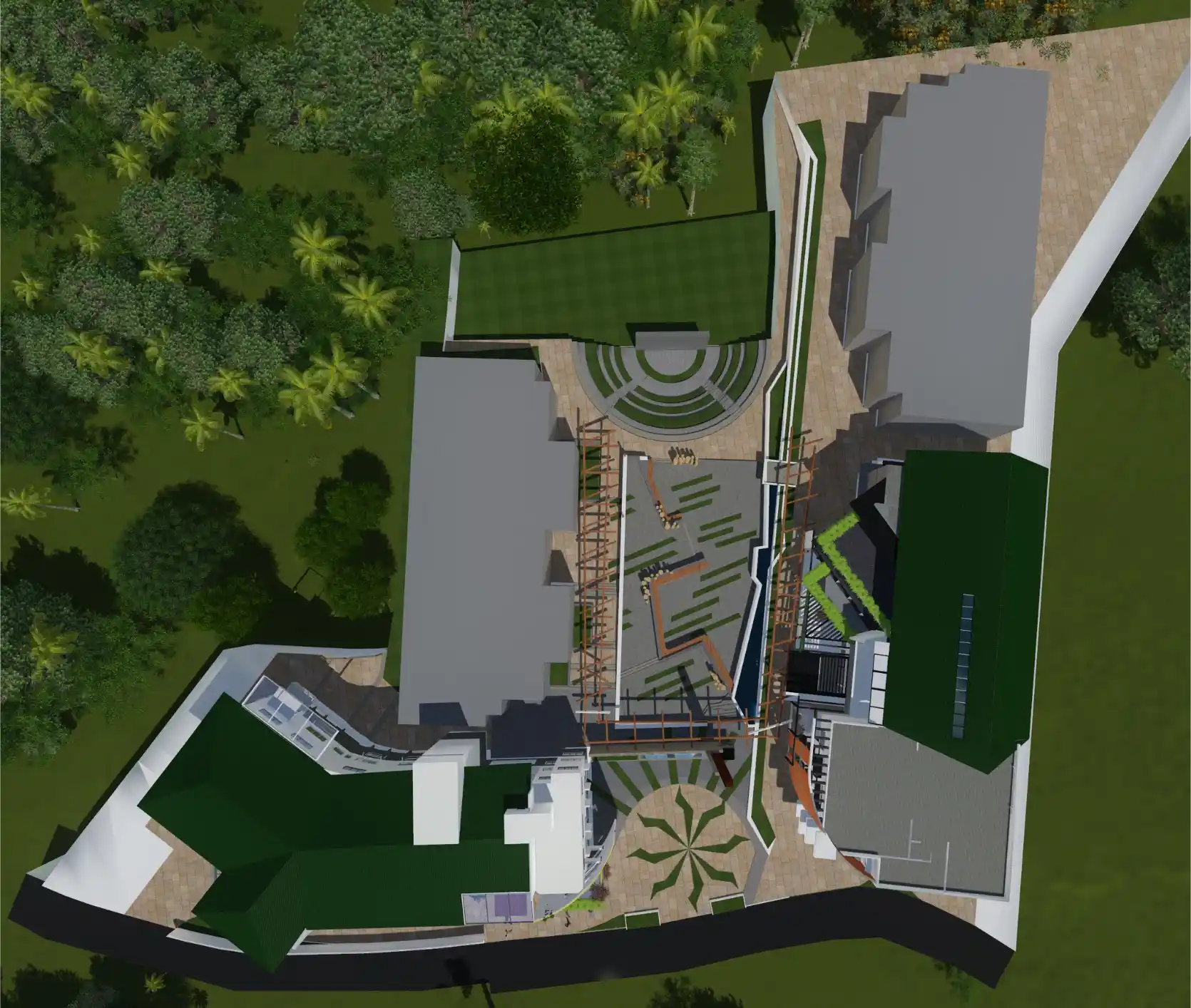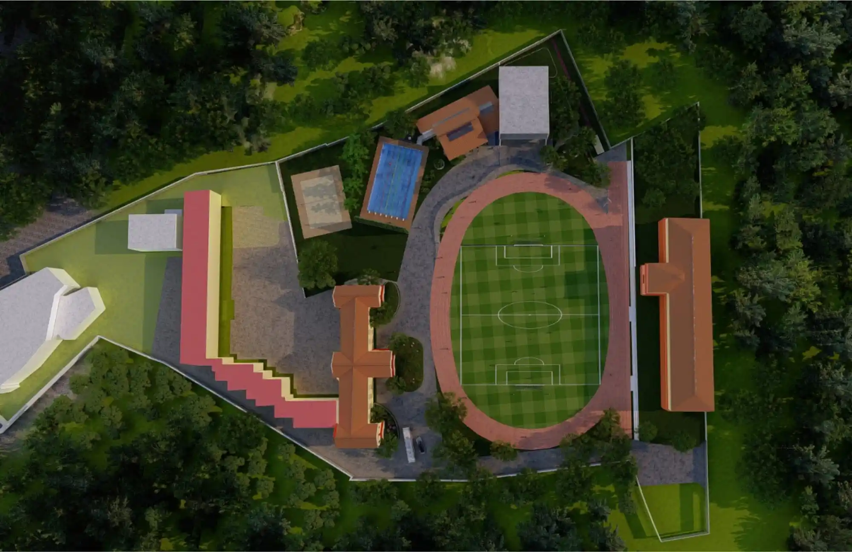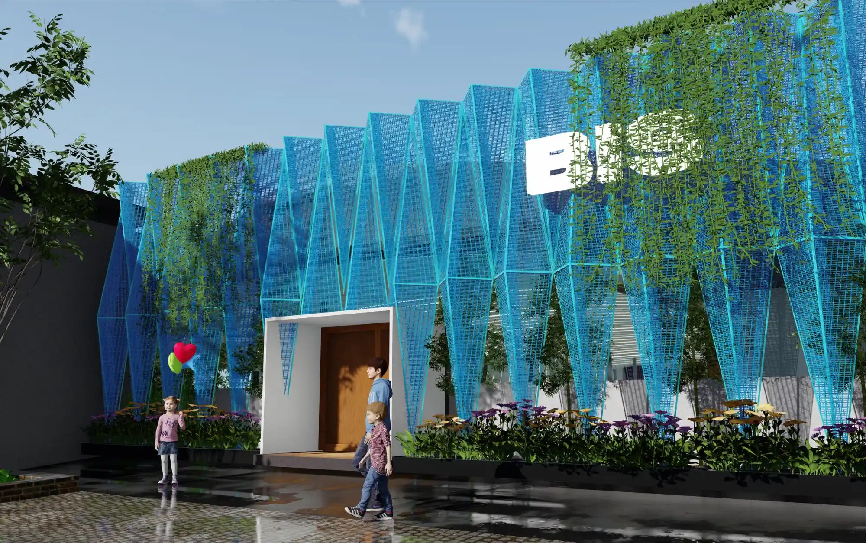-
ALFAA School
Alfaa school is a green campus using efficient usage of green and natural materials thereby reducing the overall carbon foot print and energy. Every material that is used in the campus is green or green rated.
-
Ladies Hostel
The MEC Ladies' Hostel in Muscat is a dynamic blend of modern functionality and Omani tradition. Designed with student well-being and environmental sustainability in mind, this project aims to provide an enriching and comfortable living experience for the female students of MEC.
-
MECIT Engineering Building
Modern Engineering college With futuristic Classrooms, learning spaces, labs and other facilities implementing modern technologies and futuristic planning.
-
SEEDAC College
Arts and science college campus located in a beautiful valley in Kerala .The design intend is to have a green campus as an initiative towards sustainability using natural resources,, rainwater harvesting, biogas, recycling and using affordable local and energy efficient methods and materials.
-
PANA Education
Pana School in Mangalore represents a thoughtful blend of modern educational architecture with respect for the local environment and cultural context. Its design aims to create a nurturing space where students can thrive academically, socially, and physically. Through its innovative use of space, sustainable practices, and integration with nature, Pana School sets a new benchmark…
-
MECIT Library
Simple elegant design and futuristic, Innovative, affordable and eco-friendly space planning, saving clients 10 percent of operational costs.
-
Edueast School
5 acre future college campus with all modern facilities for a future international college including admin, classrooms , student plaza, learning corridors, play spaces, hostels for staff, plazas etc designed with futuristic concepts.
-
Green Hills
The proposed sports campus, spanning 2 acres, is a modern and well-equipped facility designed to nurture athletes and promote a culture of fitness and teamwork. Anchored by a full-sized football ground, the campus integrates diverse sports activities, training zones, and recreational areas to create a holistic sporting environment.
-
BIS School
The 4,000 square foot interior design project for a BIS school focuses on creating a modern, functional, and engaging learning environment. The design concept incorporates a blue MS (mild steel) wireframe theme, which adds a contemporary, industrial touch to the space while promoting durability and versatility. The design will cater to the specific needs of…
